This morning while I was downtown I decided to take some pictures of the Gus Blass Department Store and the surrounding area. As I was walking down the street I tripped on the curb right in front of the Blass building. I fell onto the concrete pavement. I broke my glasses, scraped my face, scraped both knees and got a big gaping gash on my left hand. I got blood on my camera, my cell phone and my brand new sweater.
I decided not to let it stop me. I walked around and took pictures even though it hurt like hell. So, now I am doing this blog post because there is no way that I am going to go through all of that and not get something productive out of it.
I took all of the pictures in the post except for that one of Dillard.

Gus Blass Department Store
Listed in the National Register of Historic Places since November 13, 1986
| Gus Blass Department Store | |
| Designer | Mann, George R. |
| Location | Little Rock, Arkansas |
| Date | 1912 |
| Building Type | Commerce/Trade |
| Construction System | Concrete, Concrete, Terra Cotta, Brick, Copper |
| Architectural Style | Sullivanesque |
| Street Address | 318–324 Main St. |
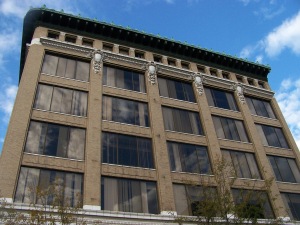 The Gus Blass Company Department Store was founded by Gus Blass and Max Heiman near Little Rock’s eastern steamboat landing in 1871, and within a few years occupied several storefronts on the 300 block of Main Street, including 307-309-311, which held its wholesale operation. Fire swept the block sometime after 1900.
The Gus Blass Company Department Store was founded by Gus Blass and Max Heiman near Little Rock’s eastern steamboat landing in 1871, and within a few years occupied several storefronts on the 300 block of Main Street, including 307-309-311, which held its wholesale operation. Fire swept the block sometime after 1900.
 The extant building at 310-324 Main Street was designed in the style of Lewis Sullivan by architect George R. Mann and constructed in 1912-1913. It is considered one of the city’s first true skyscrapers. A fire damaged the facade in 1916. A Candy Kitchen operated inside the building. The even side of the 300 block of Main also held a U.S. Post Office, the Rose Building, and the offices of optometrist Ralph Hannah.
The extant building at 310-324 Main Street was designed in the style of Lewis Sullivan by architect George R. Mann and constructed in 1912-1913. It is considered one of the city’s first true skyscrapers. A fire damaged the facade in 1916. A Candy Kitchen operated inside the building. The even side of the 300 block of Main also held a U.S. Post Office, the Rose Building, and the offices of optometrist Ralph Hannah.
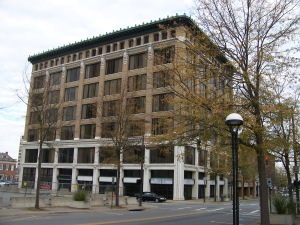 Gus Blass died in 1919 and control of the store fell to his son Julian Blass. Julian Blass remained president until his death in 1939. Thereupon Noland Blass Sr. became store president, retiring in 1950. In that year Hugo Heiman became president of the company. When Heiman became board chairman in 1960, Julian Blass Jr. became store president.
Gus Blass died in 1919 and control of the store fell to his son Julian Blass. Julian Blass remained president until his death in 1939. Thereupon Noland Blass Sr. became store president, retiring in 1950. In that year Hugo Heiman became president of the company. When Heiman became board chairman in 1960, Julian Blass Jr. became store president.
In 1959 or 1960 two Philander Smith College students, Thomas B. Robinson and Frank James Lupper, staged a sit-in demonstration in the mezzanine tearoom, the department store’s segregated lunch counter.
The stores in Little Rock and Pine Bluff were purchased in February 1964 by William T. Dillard and a group of investors, including Raymond Rebsamen, C. Hamilton Moses, Dave Grunsfest, Jack East Sr., Paul M. Leird, John Collins, Leonard F. Levy, E. Ray Kemp, Jack East Jr., W. H. Bransford, Gus Blass II, C. A. Woolsey, Robert M. Goff, Phillip G. Back, and Max A. Heiman. Chairman Hugo Heiman resigned under the terms of the sale.
Violating a longstanding agreement among downtown businessmen, Dillard opened a Blass branch store in the new Park Plaza Mall on University Avenue.
The store chain was renamed Pfeifer-Blass in 1967 in a merger with nearby department store Pfeifer’s. Six Arkansas stores would eventually operate under the hyphenated name.
Dillard closed the downtown Blass location in August 1972. Local newspapers decried the event as signaling the end of downtown shopping in the city. McCain Mall opened in suburban North Little Rock one week after the closing of the Blass store.
 The 300 block of South Main Street is the most intact remnant of the early 20th century commercial area of downtown Little Rock. In 1986 the Arkansas Historic Preservation Program submitted a nomination for the Little Rock Main Street Multiple Resource Area. Under this MRA eleven properties in the boundaries were listed on the National Register, including four on the 300 block of S. Main. With the recent loss of an entire S. Main Street city block of viable and diverse architecture and the late 20th century remodeling of several others in the 600 block, the preservation community determined that what remains of that fabric should be recognized. The Main Street Commercial Historic District contains examples of early 20th century architecture with early 21st century noncontributing alterations. The period of significance spans 1900-1955. The period of significance of the MRA extended to 1935 because it was written in 1985. However, the examples of mid-20th century architecture found in the boundaries of the Main Street Commercial Historic District retain enough integrity to convey the story of Main Street’s growth and ongoing history.
The 300 block of South Main Street is the most intact remnant of the early 20th century commercial area of downtown Little Rock. In 1986 the Arkansas Historic Preservation Program submitted a nomination for the Little Rock Main Street Multiple Resource Area. Under this MRA eleven properties in the boundaries were listed on the National Register, including four on the 300 block of S. Main. With the recent loss of an entire S. Main Street city block of viable and diverse architecture and the late 20th century remodeling of several others in the 600 block, the preservation community determined that what remains of that fabric should be recognized. The Main Street Commercial Historic District contains examples of early 20th century architecture with early 21st century noncontributing alterations. The period of significance spans 1900-1955. The period of significance of the MRA extended to 1935 because it was written in 1985. However, the examples of mid-20th century architecture found in the boundaries of the Main Street Commercial Historic District retain enough integrity to convey the story of Main Street’s growth and ongoing history.
 The block of S. Main Street included in this historic district begins on the north side at E. Third and S. Main streets and continues south to the intersection of E. Fourth and S. Main streets. The east and west boundaries are the alleys that run behind the structures. It consists of eleven resources, four of which are individually listed under the Little Rock Main Street Multiple Resource Area. Four buildings are noncontributing due to modern alterations and one site is a noncontributing parking lot. The resources exhibit typical commercial configurations with a presentation of contiguous storefront entries and recessed display windows fronting on a sidewalk.
The block of S. Main Street included in this historic district begins on the north side at E. Third and S. Main streets and continues south to the intersection of E. Fourth and S. Main streets. The east and west boundaries are the alleys that run behind the structures. It consists of eleven resources, four of which are individually listed under the Little Rock Main Street Multiple Resource Area. Four buildings are noncontributing due to modern alterations and one site is a noncontributing parking lot. The resources exhibit typical commercial configurations with a presentation of contiguous storefront entries and recessed display windows fronting on a sidewalk.
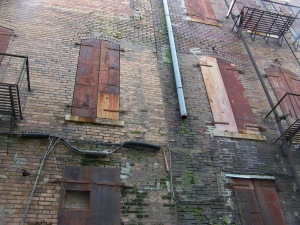 The Main Street Commercial Historic District is only one example of several stages of commercial development in Little Rock’s historic core. Whatever the structural status of the buildings, together they continue to evoke the story of Little Rock’s merchant families, the social and cultural needs of their customers and trends in architecture and city planning. The district is being nominated under Criteria A and C as an example of the development of commerce in downtown Little Rock from 1900 to 1955, and for its collection of Romanesque, Sullivanesque, Neoclassical, Italianate, International and Standard 20th Century Commercial architecture.
The Main Street Commercial Historic District is only one example of several stages of commercial development in Little Rock’s historic core. Whatever the structural status of the buildings, together they continue to evoke the story of Little Rock’s merchant families, the social and cultural needs of their customers and trends in architecture and city planning. The district is being nominated under Criteria A and C as an example of the development of commerce in downtown Little Rock from 1900 to 1955, and for its collection of Romanesque, Sullivanesque, Neoclassical, Italianate, International and Standard 20th Century Commercial architecture.


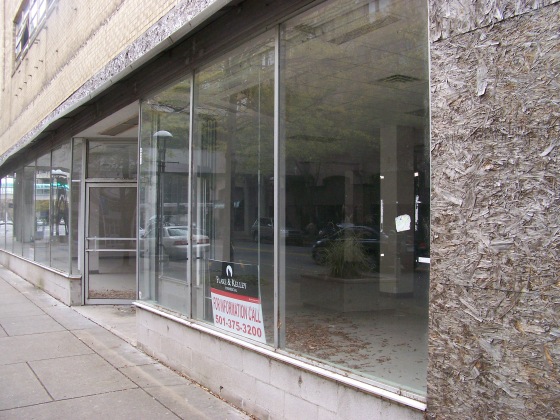
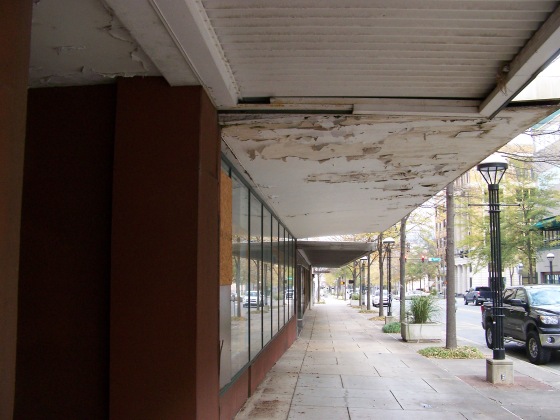
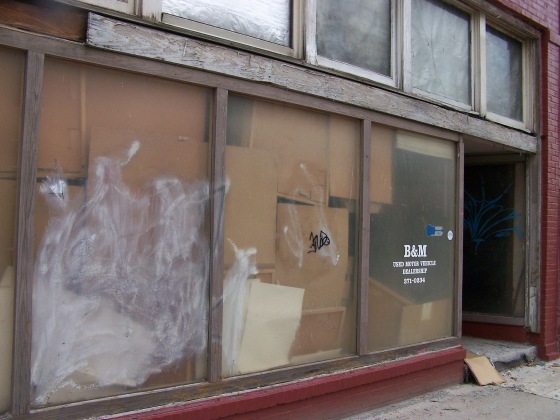



great article, and i soo love the photo blass-013. i wish it were hanging on my wall. you haven’t printed any have you? i love it!
Thanks.
No, I didn’t print any. I suppose that could click on the pictures to make it larger and then copy to your computer. I guess that you could make a picture from that if you wanted to.